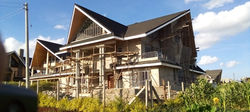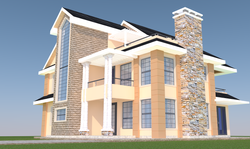
|⭐️| Institutional Facilities ⭐️| |⭐️ Residentials ⭐️ | |⭐️ Commerical ⭐️| |⭐️ Hospitality ⭐️|

Residentials
.
The Office Building is definitely designed to impress and judging by the reactions of visitors, it manages to do just that. Our design made sure to provide easy access to handicapped visitors all while maintaining a regal and majestic feel. We encourage you to come see this masterpiece whenever you get the chance.

Commerical & Hospitality
.
We designed our Residential Building project with a modern, clean look that is both practical and inspirational. The Residential Building offers a unique and enjoyable experience suited to every visitor, no matter their age. Synax Design Studio was inspired by the region’s architecture and natural environment and our team decided to base the design of the project on those elements.
ABOUT US:
The SDS Group was established in 2019, is a vibrant construction company lead by Sustainable Design Managers, Contracts/ Project Managers experts specialized in Design Management, Cost Management, Procurement, Risk Management, Contracts Administration, Construction Project Management, Property Investment, and Property Finance. The firm has integrated all construction professionals into a coherent whole to offer comprehensive Design and Build services. The unified whole team offer services in Integrated Design-Cost Optimization services that seamlessly blends architectural excellence with financial practicality in the construction projects. Based in Nairobi, Kenya. SDS believes in creating high-quality work and offering the best conceivable worth to our customers. We deliver high-quality, cost-effective solutions to maximize clients’ competitive advantage and productivity.
The client hires the firm as a single entity by signing design and build contract which mandates the firm to provide design, Construction contract documents, Tendering, Building contract and construction services. This method Builds Teamwork, Single Point of Responsibility, Faster Project Delivery for the client to rest as the project is be delivered within agreed timelines, cost and quality.
The SDS Group believes in creating high-quality work and offering the best conceivable worth to our customers. We deliver high-quality, cost-effective solutions to maximize clients’ competitive advantage and productivity.
SDS has a team of highly qualified motivated and creative professionals who make use of the latest technology to offer a comprehensive range of solutions in the fields of Construction Industry. We pay attention to your needs and provide you with unparalleled services. Each client and their projects are handled in a timely and professional manner with attention given to even minutes details. Each client gets this special personal touch from our team with regards to their project. You can rest assured that our quality of work is consistently high, no matter if you are developing a single house or an entire township. Your satisfaction is important to us and we aim to please with our designs and services.
OUR MISSION;
Our motto is our best definition: “Delivering the highest quality of work on-time and within budget”. We will realize this mission by setting the highest standards in service, reliability, quality and cost containment in our industry.
OUR SERVICES;
''The Design and Build Managers'' plays a pivotal role in modern construction—serving as the central coordinator who bridges the gap between creative design vision and practical construction execution.
Bringing together Architects, Quantity Surveyors, Structural and Services Engineers and specialist designers to produce a coordinated design.
The SDS Group is a Integrated development Company that specializes in building luxury homes. We oversee the Property Investment and Property Finance / Design Management, Cost Management and Health & Safety of projects from inception to completion.
We also provide Construction Project Management, Design and 3-D Visualization support to our fellow:
Interior Designers, Design firms ,Construction Companies, Real Estate developers,Individuals clients.
Grow Your Skills

Projects Portfolio
Check Out Our Work

Modern School - Nairobi County
Modern designed four ervices: Concept design,3D Visualization and 3D renders and Construction drawings. More details about the project see Facebook page
Residential Apartments- Machakos County
Services: Concept Design, 3 D Visualization, 3D renders, Construction detail drawings & Projects Implementation. More details about the project see Facebook page


What does Professionals consortium mean?
As Design Managers we engage Project Designers : Architects, Quantity Surveyors, Civil & Structural engineers & MEP. illustrated by the four colours
Residence House - Machakos County
Concept Design, 3-D Visualization, 3-D renders, Construction detail drawings & Projects Implementation. More details about the project see Facebook page


Projects Portfolio
Check Out Our Work

Residential Apartments - Kajiado County
Design Concept 2D floor plans, 3D modelling, 3D Renders , Approval drawings, Interior Fit outs and Construction drawings - SDS
Reidential House - Kiambu County
Design Concept, Modelling, 3-D Visualization, Renders & Construction drawings.Service to: Client. More details about the project see Facebook page


Serviced Apartments - Kajiado County
Concept Design, Modelling, 3 D Visualization, 3D renders & Construction detail drawings Services to: SDS. More details about the project see Facebook page
Design Management | Cost Management | Procurement Management | Construction Management
Concept design, Modelling, 3D Visualization, 3D Renders, Interior fit-out and Constructions drawings. Services; SDS.

Projects Portfolio
Check Out Our Work

Town Houses - Machakos County
Design Concept 2D floor plans, 3D modelling, 3D Renders , Approval drawings, Interior Fit outs and Construction drawings - SDS
Modern Residential House - Nairobi County
Design Concept, Modelling, 3-D Visualization, Renders & Construction drawings.Service to: Client. More details about the project see Facebook page


Modern House - Kajiado County
Concept Design, Modelling, 3 D Visualization, 3D renders & Construction detail drawings Services to: SDS. More details about the project see Facebook page
Residential House - Nairobi County
Concept design, Modelling, 3D Visualization, 3D Renders, Interior fit-out and Constructions drawings. Services; SDS.

Projects Portfolio
Check Out Our Work

Residential House - Nairobi County
Design Concept 2D floor plans, 3D modelling, 3D Renders , Approval drawings, Interior Fit outs and Construction drawings - SDS
Hill side - Modern cottages
Design Concept, Modelling, 3-D Visualization, Renders & Construction drawings.Service to: Client. More details about the project see Facebook page


Institution - Nairobi County
Concept Design, Modelling, 3 D Visualization, 3D renders & Construction detail drawings Services to: SDS. More details about the project see Facebook page
Modern Residence - Kajiado County
Concept design, Modelling, 3D Visualization, 3D Renders, Interior fit-out and Constructions drawings. Services; SDS.

Projects Portfolio
Check Out Our Work

Residential House - Eldoret,Uasin Gishu County
Modern designed four bedroom Maisonette Services: Concept design,3D Visualization and 3D renders and Construction drawings. More details about the project see Facebook page
Residential House- Meru County
Services: Concept Design, 3 D Visualization, 3D renders, Construction detail drawings & Projects Implementation. More details about the project see Facebook page


Residential House - Meru County
Services: Concept Design, 3 D Visualization, 3D renders, Construction detail drawings & Projects Implementation. More details about the project see Facebook page
Modern Residential House - Machakos County
Concept Design, 3 D Visualization, 3D renders, Construction detail drawings & Projects Implementation. More details about the project see Facebook page

Projects Portfolio
Check Out Our Work
Residential House
Design Concept, Modelling, 3-D Visualization & Renders. More details about the project see Facebook page


Modern Residential House
Design Concept, Modelling, 3 D Visualization & Renders, Construction drawings, Project Implementation. More details about the project see Facebook page
Institution - Nairobi County
Concept Design, Modelling, 3 D Visualization, 3D renders, Construction detail drawings & Site supervision. More details about the project see Facebook page


Guest House - Machakos County
Concept design, Modelling, 3D Visualization, 3D Renders and Constructions drawings,
Projects Portfolio
Check Out Our Work
Green Vale Hotel - Nairobi County
Hotel; Restaurant, Gym, Conference halls and Accommodation Services: Design Concept, 3 D Visualization & Renders, Construction drawings. More details about the project see Facebook page


Palatial House- Nairobi County
Services: Concept Design, 3 D Visualization, 3D renders, Construction detail drawings & Projects Implementation. More details about the project see Facebook page
6 No. Town House - Kajiado County
Services: Concept Design, 3 D Visualization, 3D renders, Construction detail drawings. More details about the project see Facebook page


Zetech University
Modelling, 3D Visualization, 3D Renders and Constructions drawings; Services to Archspirations Ltd.
Projects Portfolio
Check Out Our Work

PCEA Preparatory school - Phase 2
Design Concept, 3 D Visualization & Renders, Construction drawings & Site Implementation. More details about the project see Facebook page
Proposed Katani Church
Design Concept, 3 D Visualization & Renders, Construction drawings. More details about the project see Facebook page


Serviced Apartments - Nairobi County
Concept Design, Modelling, 3 D Visualization, 3D renders, Construction detail drawings. More details about the project see Facebook page
Serviced Apartments - Tenwek, Bomet County
Part of the Bon-Arch Associates Ltd - Design Team; Contract Services offered Project Design and BIM Modeler, Detail and Construction drawings, More details about the project see Facebook page

Projects Portfolio
Check Out Our Work
Proposed Hotel - Nairobi County
Design Concept, 3 D Visualization & Renders, Construction drawings. Services to L'Interno More details about the project see Facebook page


Apartments - Nairobi County
Modelling, 3-D Visualization, 3D renders, Services to Sancas Architects. More details about the project see Facebook page
Cottages - Kajiado County
Concept Design, 3 D Visualization, 3D renders, Construction detail drawings. More details about the project see Facebook page


Preparatory School
Modelling, 3D Visualization, 3D Renders and Constructions drawings
Projects Portfolio
Check Out Our Work

Proposed Office Block
Design Concept, Modelling, 3-D Visualization & Renders.Service to: Architectural firm. More details about the project see Facebook page
Apartments - Machakos County
Design Concept, Modelling, 3-D Visualization & Renders, Construction drawings. Service to: Architectural firm. More details about the project see Facebook page


Catholic Church - Office
Concept Design, Modelling, 3 D Visualization, 3D renders & Construction detail drawings . More details about the project see Facebook page
Serviced Apartments - Kajiado County
Concept design, Modelling, 3D Visualization, 3D Renders and Constructions drawings,

Projects Portfolio
Check Out Our Work
5 No. Town Houses - Kiambu County
Design Concept, Modelling, 3-D Visualization & Renders.Service to: Architectural firm. More details about the project see Facebook page


Cottages - Machakos County
Design Concept, Modelling, 3-D Visualization & Renders. More details about the project see Facebook page
Guest House - Machakos County
Concept Design, Modelling, 3 D Visualization, 3D renders & Construction detail drawings . More details about the project see Facebook page


Residential House - Kajiado County
Concept design, Modelling, 3D Visualization, 3D Renders and Constructions drawings,
Projects Portfolio
Check Out Our Work
Hostels - Kisii County
Design Concept, Modelling, 3-D Visualization & Renders.Service to: Architectural firm. More details about the project see Facebook page


Residential House - Nairobi County
Design Concept, Modelling, 3-D Visualization, Renders & Construction drawings.Service to: Bon-Arch Associates Ltd. More details about the project see Facebook page
Proposed Church
Concept Design, Modelling, 3 D Visualization, 3D renders & Construction detail drawings Services to: Architectural firm. More details about the project see Facebook page


Co-operate Interior Fitout
Concept design, Modelling, 3D Visualization, 3D Renders and Constructions drawings,

Get in touch with The SDS Group. to learn more about our services.
Argwings Kodhek Rd, Nairobi, Kenya
0775 761 511 / 0710 237 182




















































































































































